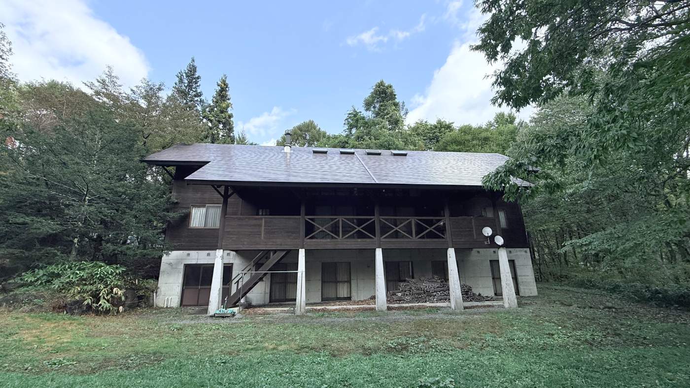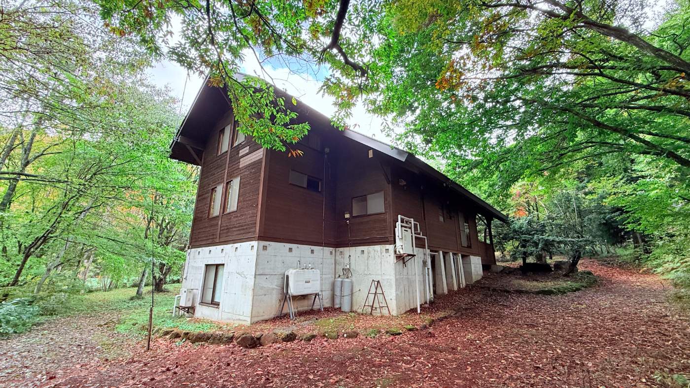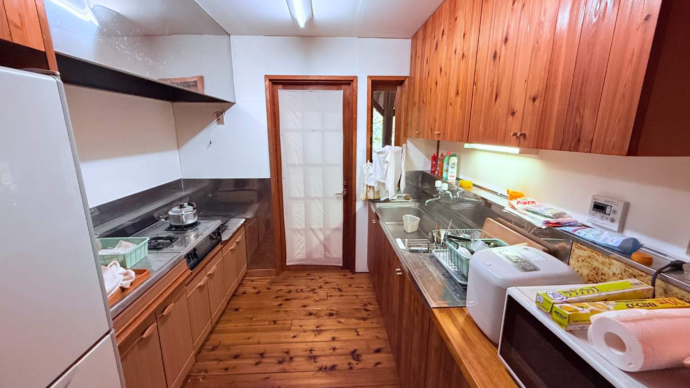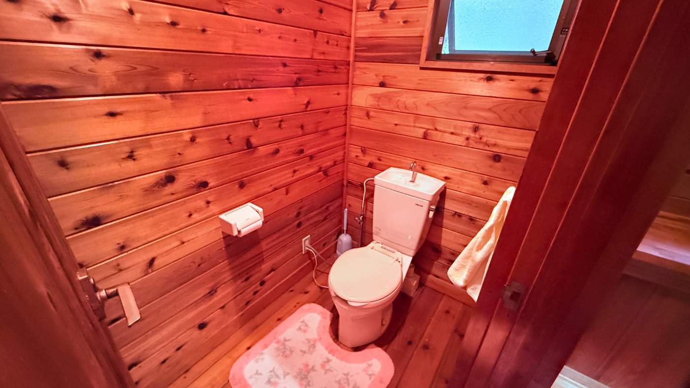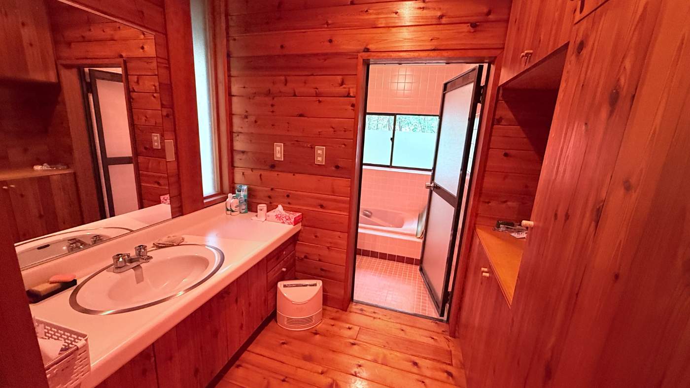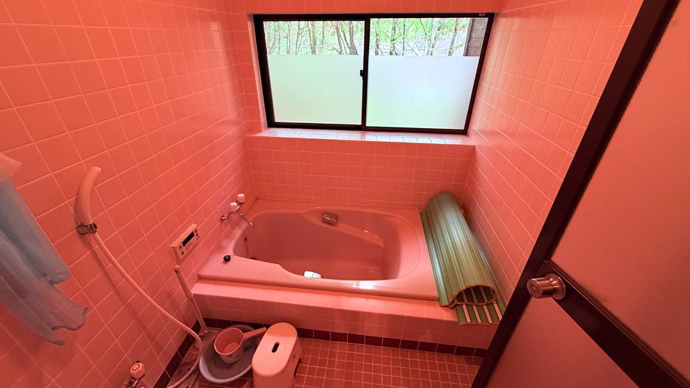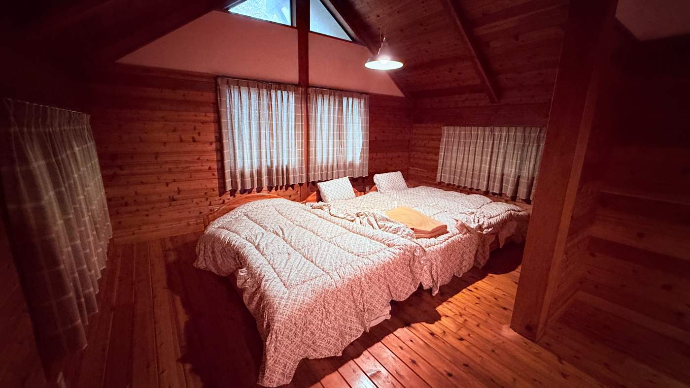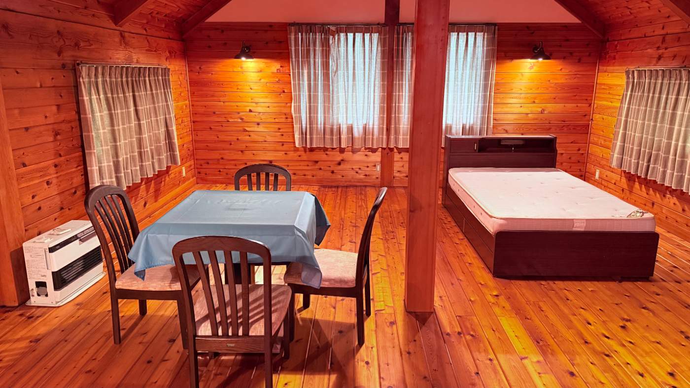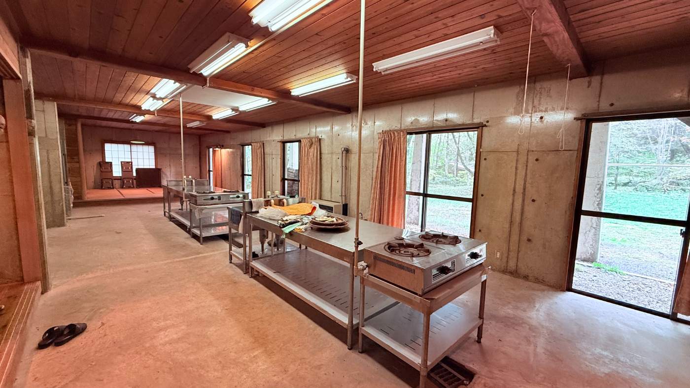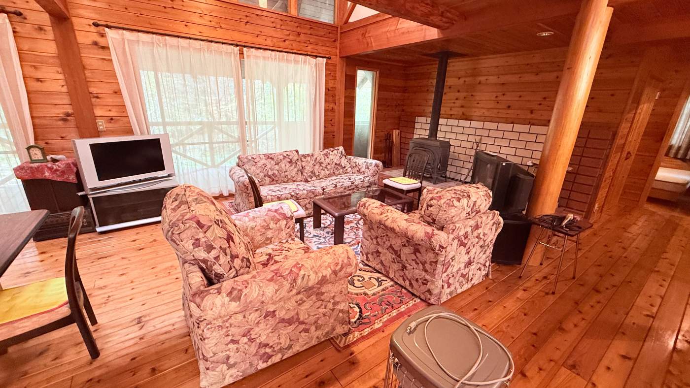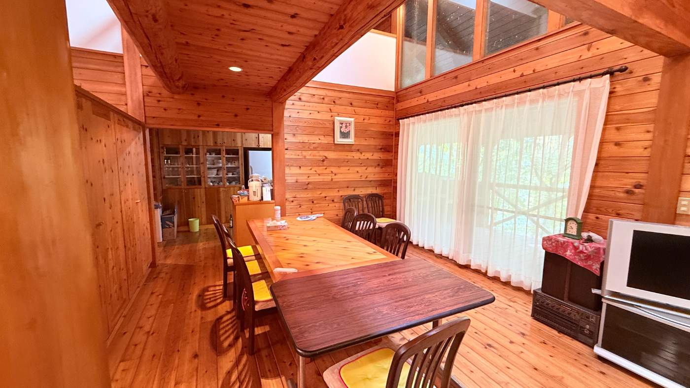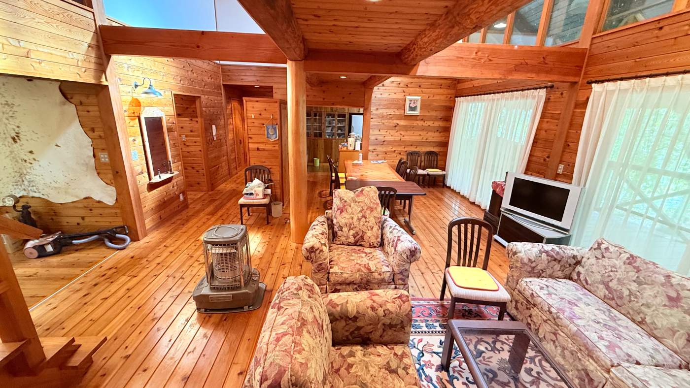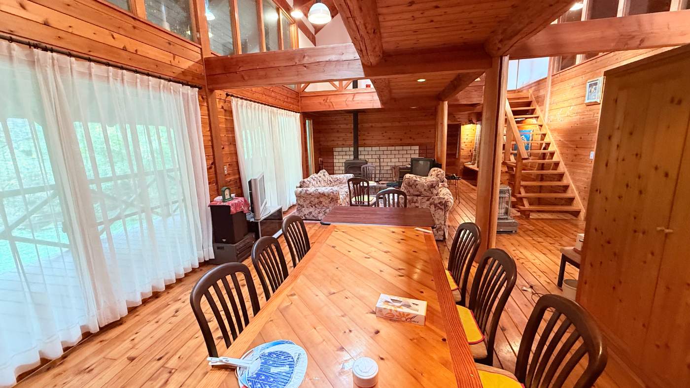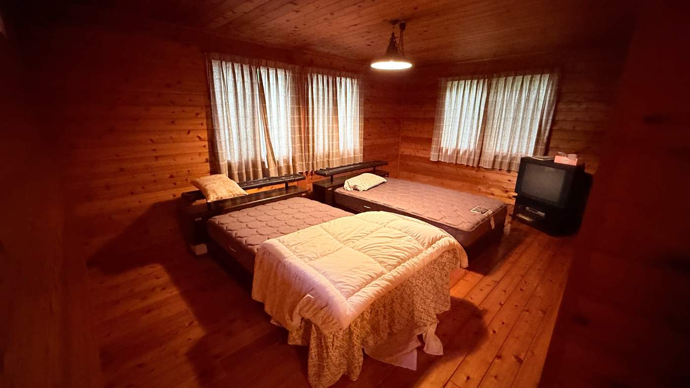FOR SALE: Large Iizuna Turnkey Property
Property information
| Overview | |
|---|---|
| Price | ¥55,000,000 |
| Property Type | Three-story log house
|
| Number of Bedrooms | 4 very large |
| Number of Bathrooms | 1 |
| Number of Toilets | 2 |
| Year Built | 1991 |
| Construction Type | Wood and reinforced concrete with galvanized steel plate roofing. |
| Key Features | |
| Location | Shinano, Kamiminochi District, Nagano |
| Location Link | click here |
| Nearby | 20min to Myoko resorts, 3min to Iizuna ski resort, 15min to Lake Nojiri |
| Utilities & Amenities | |
| Water Supply | Drawn from adjacent stream |
| Electricity | Connected |
| Gas Supply | Propane |
| Sewerage | Septic tank |
| Internet / Wi-Fi | Available |
| Taxes and Fees | |
| Property Tax (Annual) | ¥115,000 |
| Real Estate Acquisition Tax | One time 3% |
| Legal & Ownership Information | |
| Land Rights | Freehold |
| Condition and Renovations | |
| Condition of Property | Turnkey, no renovation needed. |
| Structural Issues | None |
| Known Issues | None |
| Purchase Information | |
| Our Fee | ¥500,000 |
| Agents Fee | 3% ¥1,650,000 |
| Scrivener Fee | ¥150,000 |
| Real Estate Acquisition Tax | Unknown |
| Closing Costs | Approx. ¥58 million yen |
| Contact Information | |
| Email Address | [email protected] |
Description
Discover your private mountain sanctuary in the heart of Nagano's stunning Iizuna Highlands. This exceptional three-story log house offers the ultimate year-round retreat, perfectly positioned just 10 minutes from Iizuna Resort Ski Area and a mere 3 minutes from the serene Reisenji Lake.
Set on nearly 2,000 tsubo (over 6,000 m²) of pristine highland terrain, this architectural gem combines rustic charm with thoughtful design. The elevated construction and ingenious self-shedding snow roof system showcase expert adaptation to the region's heavy snowfall, while the expansive layout—spanning over 354 m²—provides generous space for family gatherings, creative pursuits, or peaceful mountain living.
Whether you're seeking winter sports access, tranquil summer lakeside retreats, or a permanent escape from city life, this property delivers an unmatched highland lifestyle. The sweeping ski slope views from the second-floor balcony, coupled with the property's impressive parking capacity and well-maintained grounds, make this an ideal venue for both intimate family moments and hosting larger gatherings.
Floor Layout
• 1st Floor: One-floor workspace with 6-tatami Japanese-style room• 2nd Floor: Living room (9m × 3.4m) with new stove, 15-tatami and 12-tatami Western-style rooms
• 2nd Floor Balcony: (11.7m × 2.7m) with panoramic ski slope views
• 3rd Floor: Aerial corridor, 16-tatami and 21-tatami Western-style rooms
