Myoko Property Purchase & Maintenance
Whether you are already a Myoko property owner or seeking to acquire a delightful holiday home or lodge in the captivating region of Myoko, rest assured that we are here to lend you our assistance.
Get in touchMyoko, though enchanting, is known for its challenges, from the many meters of deep snow to the rainy season and even the intricacies of blending into the tight-knit local communities. Managing everything can indeed prove daunting.
Nevertheless, we endeavor to ease your burden by providing property management services while you are away or by aiding you in discovering your idyllic home within the village.
Let us make this journey smoother and more enjoyable for you.
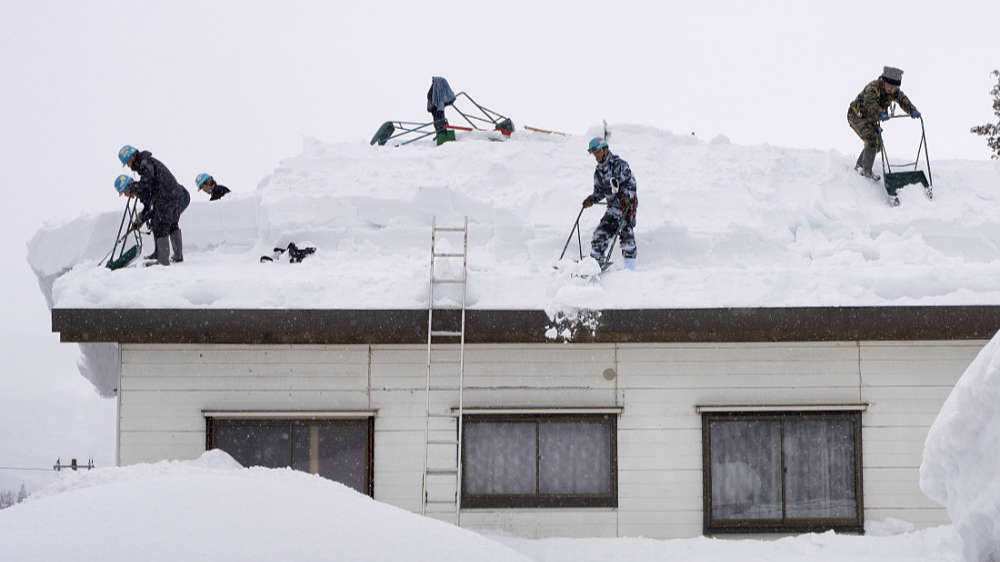
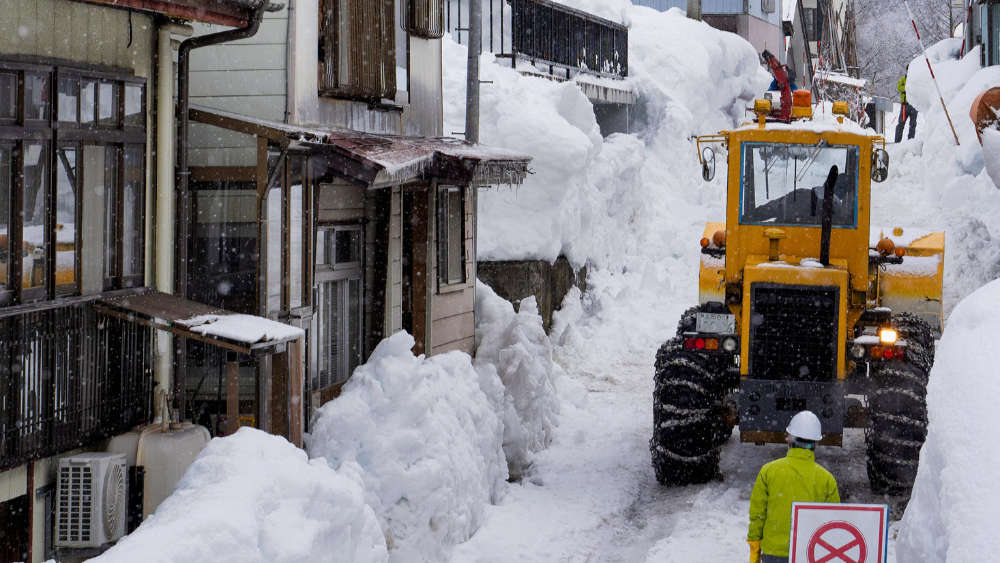
Our Services
General Maintenance
We understand that your property is more than just a place; it's a sanctuary, an investment, and a reflection of your aspirations. With our property maintenance service, we are committed to ensuring that your valuable asset remains in pristine condition year-round.
From routine upkeep and repairs our local business is dedicated to looking after your property. Discover peace of mind while you are absent from Myoko and relax knowing that your property will be ready for your return.
Maintenance Details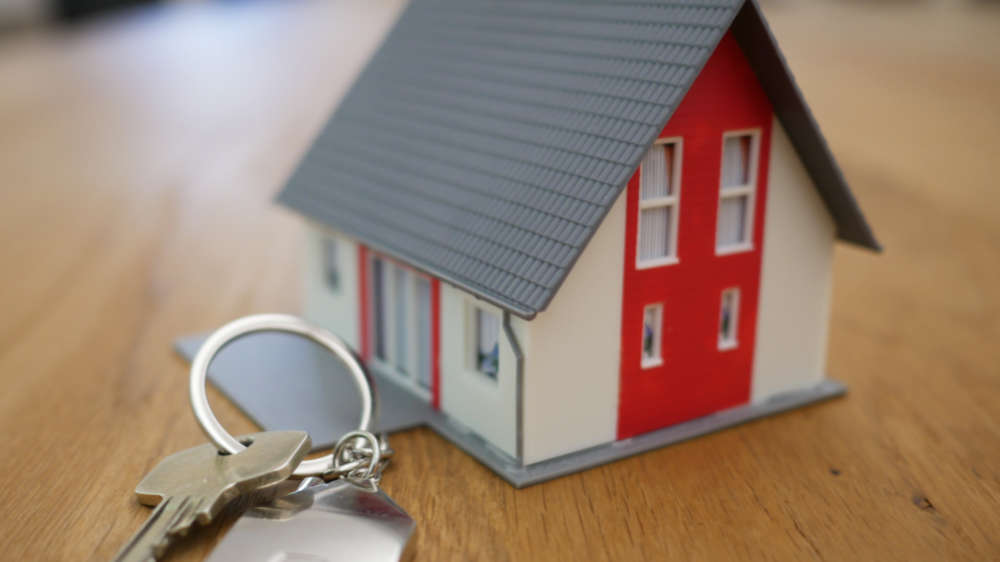

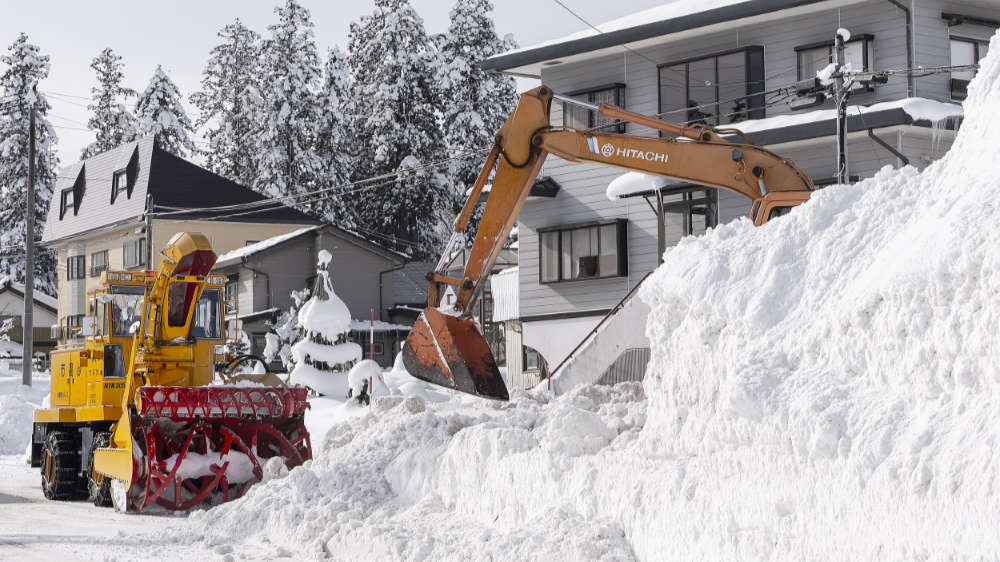
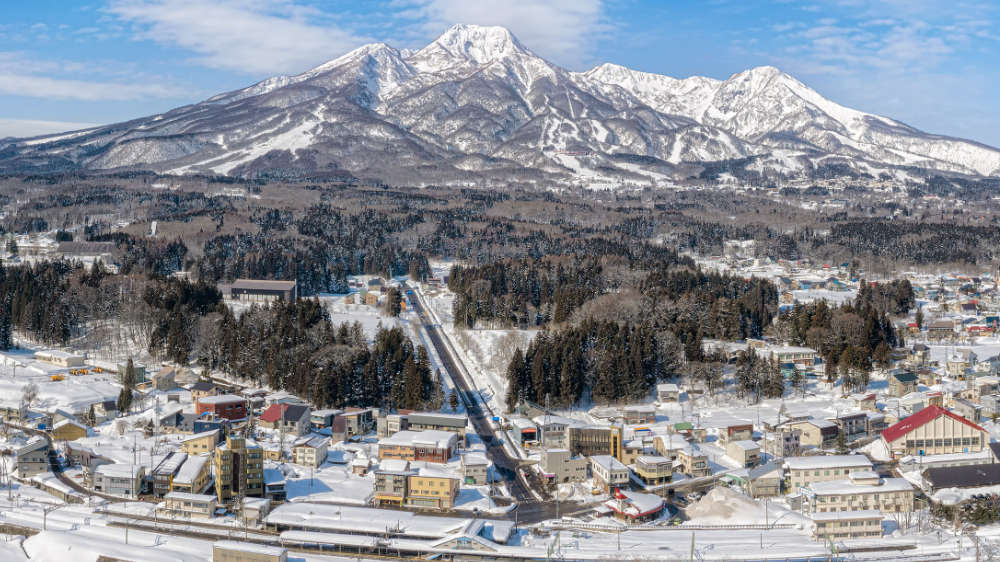
Property in Myoko
Discovering a property overseas can present itself as an exceptionally challenging endeavor.
Whether you are looking for a vacation home, land, lodge, or hotel. Allow us to guide you through your search and set you on the right path to acquiring your own piece of real estate in the enchanting region of Myoko or the surrounding area.
Serving as a trusted intermediary, we offer invaluable insights and leverage our extensive 20 years of local knowledge to facilitate your search. Our ultimate goal is to not only help you find the perfect property but also to support you throughout the entire purchasing process, collaborating with licensed real estate agents and judicial scriveners to ensure a smooth and successful transaction.
Learn MoreCar Purchase
Purchasing a car can be a huge headache for non-residents. Not to worry, as long as you own a property in Japan there is a way for you to also own a vehicle.
We can help you purchase and then register a car. No more relying on 3 month expensive rentals. Buy and own your own car with our help.
Get in touch